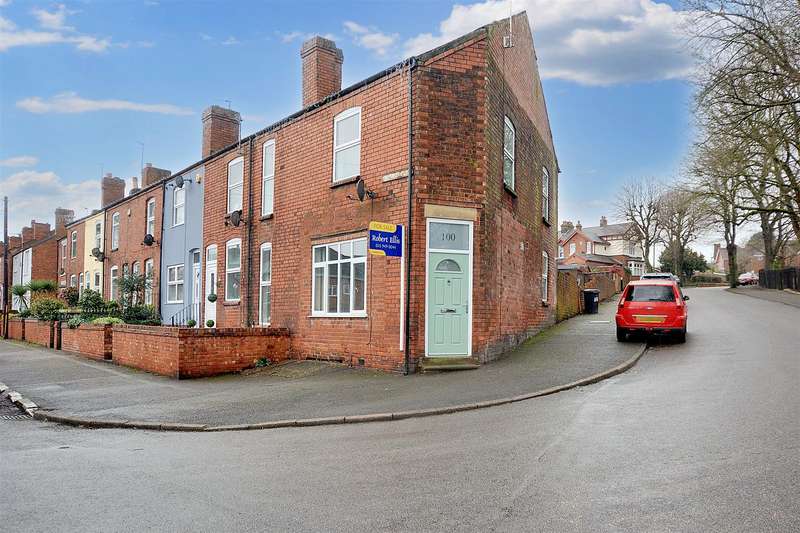£150,000
3 Bedroom End Of Terrace House
Millfield Road, Ilkeston, DE7
First listed on: 04th March 2024
Nearest stations:
- Conisbrough (2.8 mi)
- Langley Mill (3.6 mi)
- Attenborough (4.8 mi)
- Beeston (5.1 mi)
- Bulwell (5.3 mi)
Interested?
Call: See phone number 0115 949 0044
Property Description
A spacious period three bedroom end terraced house offered for sale with NO UPWARD CHAIN. With gas central heating from combi boiler, double glazing and enclosed courtyard style garden. Ideal town centre position within easy access of all amenities, shopping and transport links. The property would make an ideal first time buy or investment opportunity.
ROBERT ELLIS ARE PLEASED TO BRING TO THE MARKET WITH NO UPWARD CHAIN THIS PERIOD THREE BEDROOM SPACIOUS END TERRACED HOUSE. With accommodation over two floors, the ground floor comprises spacious front lounge/diner and kitchen to the rear. The spacious galleried first floor landing then provides access to three bedrooms and a three piece bathroom suite. The property also benefits from gas fired central heating from combination boiler, double glazing and enclosed courtyard style garden to the rear. The property is located within walking distance of the shops and services within Ilkeston centre. There is also easy access to nearby transport links including that of Ilkeston train station, healthcare needs and schooling for a variety of ages. We believe that the property would make an ideal first time buy or young family home. We highly recommend an internal viewing.
LOUNGE/DINER
6.88 x 4.90 (22'6 x 16'0 )Two double glazed windows to the front, freshly laid laminate flooring, radiator, uPVC panel and double glazed front entrance door, staircase rising to the first floor, partial panelling to the walls.
KITCHEN
4.41 x 3.52 (14'5 x 11'6 )Equipped with a matching range of fitted base storage cupboards with granite effect roll top work surfaces incorporating single sink and draining board with central mixer tap and tiled splashbacks. Plumbing and under-counter space for kitchen appliances such as washing machine and fridge/freezer, double glazed window to the side (with fitted blinds), uPVC panel and double glazed exit door to the outside, wall mounted gas fired central heating combination boiler, tiled flooring, extractor fan. Door to useful understairs storage cupboard.
FIRST FLOOR LANDING
Decorative open spindle balustrade, radiator. Doors to all bedrooms.
BEDROOM ONE
3.34 x 3.29 (10'11 x 10'9 )Double glazed windows to the front and side (the side making the most of the views over the neighbouring church) radiator.
BEDROOM TWO
3.46 x 3.05 (11'4 x 10'0 )Double glazed window to the front, radiator.
BEDROOM THREE
3.00 x 2.19 (9'10 x 7'2 )Double glazed window to the side (overlooking the churchyard), radiator.
BATHROOM
3.43 x 2.19 (11'3 x 7'2 )Three piece suite comprising bath, push flush WC, wash hand basin with mixer tap and tiled splashbacks. Partial wall tiling, double glazed window to the rear, radiator, extractor fan.
OUTSIDE
The front of the property faces the road side and is accessed from the pavement edge. The rear garden is split into two sections with the initial part of the garden being enclosed by a brick wall to the boundary line, a courtyard style garden easier for maintenance, with rear gated access leading onto the second part of the garden which offers a gravel patio area and rear lawn being enclosed by timber fencing and brickwork walls to the boundary line. There is the potential to create off-street parking (subject to the relevant approvals and permissions). There is also a large garden area behind the yard style garden.
DIRECTIONAL NOTE
From the main Ilkeston roundabout, proceed down Park Road and follow the bend in the road to the right just after the entrance to the churchyard. Follow this road onto Millfield Road. The property can be found immediately on the right hand side, identified by our For Sale board. Ref: 8451nh
A THREE BEDROOM END TERRACED HOUSE OFFERED FOR SALE WITH NO UPWARD CHAIN.
Useful Statistics In Your Area
We have collected some useful information to help you learn more about your area and how it may affect it's value. This could be useful for those already living in the area, those considering a move or a purchase of a buy-to-let investment in the area.
Property Location
Property Street View
Price History
Listed prices are those submitted to us and may not reflect the actual selling price of this property.
| Date | History Details |
|---|---|
| 07/03/2024 | Property listed at £150,000 |
Property Floorplans
Mortgage Calculator
Calculate the cost of a mortgage for your new home based on available data.
Get an Instant Offer
Looking to sell quickly. OneDome's Instant Offer service can get you a cash offer within 48 hours and money in the bank in as little as 7 days. Giving you speed and certainty.
Find the best Estate Agents
Need to sell and want the best agent? Compare your local agents from thousands nationwide. Get no-obligation quotes immediately just by entering your postcode.























 Arrange Viewing
Arrange Viewing Check Affordability
Check Affordability














